New Home Construction Process

When you build a house from scratch, there is a lot to look at and decisions that need to be made. From first-time homebuilders to skilled and experienced contractors, bringing a vision to reality requires strongly-defined budgets, designs, and engineering.
The new home construction process is exciting. However, it’s also quite daunting when considering the full scope of what needs to be considered, researched, and ultimately decided on.
Here is your guide to new home construction.
Set a budget for a new home
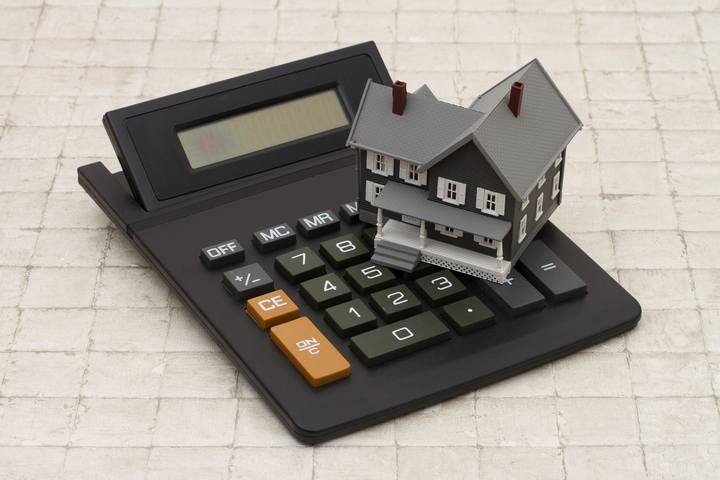
Before any construction can happen, a budget needs to be approved. Do your research based on what you want in materials and scope. Define your needs. Look at what you can get in terms of financing, and always add an extra 20% to what you think you’ll spend. Be prepared for additional costs.
Architect your home’s design style
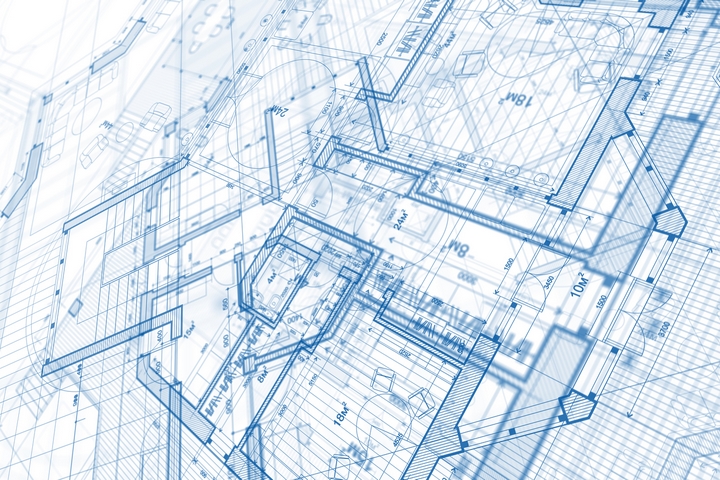
You have nothing to go on with a new home. There is no prior style. It’s a blank slate. Pick a design style that suits the property. A few common home design styles are contemporary, farmhouse, craftsman, and mid-century modern. Ask your home builders for ideas and correlate that to the material costs.
Buy a plot of land for construction
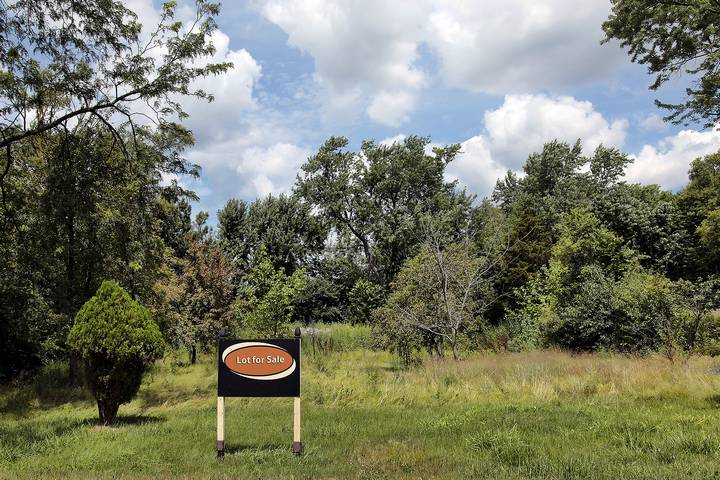
The land you put your new home on has to have utility access. Know the area, especially if it’s undeveloped land. After the land is purchased, contact your local municipality’s building department to ensure there aren’t any restrictions and to obtain any permits you need to start your construction.
Hire your new home construction team
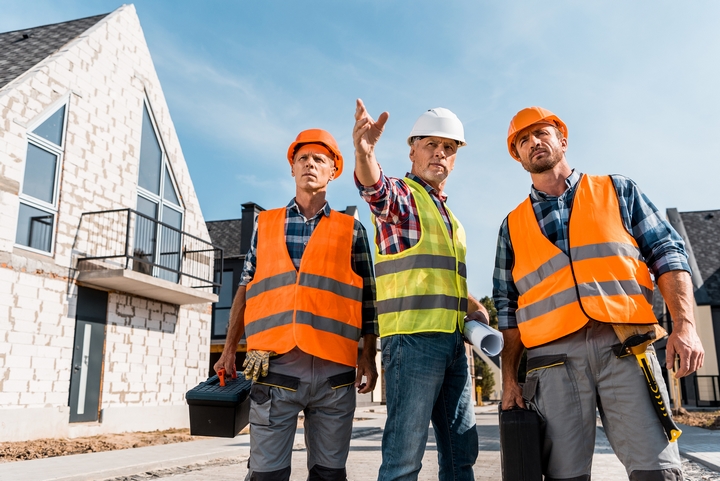
You may opt to build your own home. However, you can get things done faster and with the certainty of doing it right by hiring contractors. A new home build is very personal. Make sure you have the right contractor who understands what you’re trying to construct and that you trust. Vet them. Ensure they’re licensed and insured.
Finalize a design with your architect
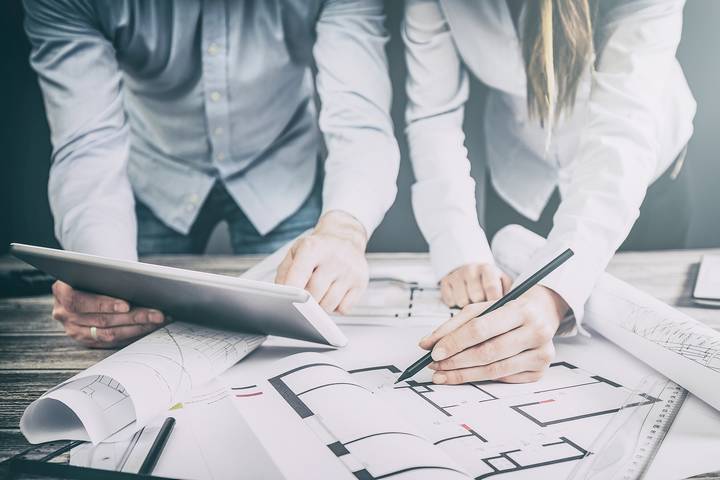
Move from preliminary designs, i.e., sketches and concept drawings, to a finished construction plan. Getting there can take weeks to a couple of months as you go back and forth on the designs. It takes so long because you want to know every detail, from how many rooms to what doorknobs you want.
Lock in new home financing
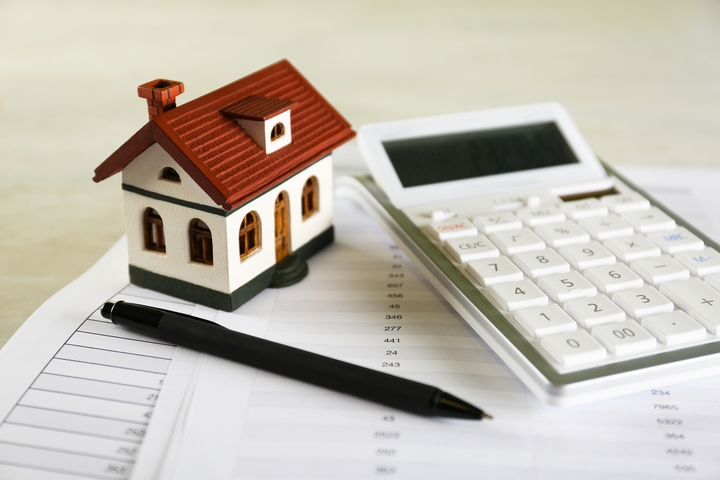
You need to finalize how you intend to finance your new home construction. Loans for custom homes are almost non-existent. You need a sizeable down payment ready that’s at least over a third of the cost to build. You also need to confirm you have enough funds to see the custom home construction project through to the end.
Prepare the construction site
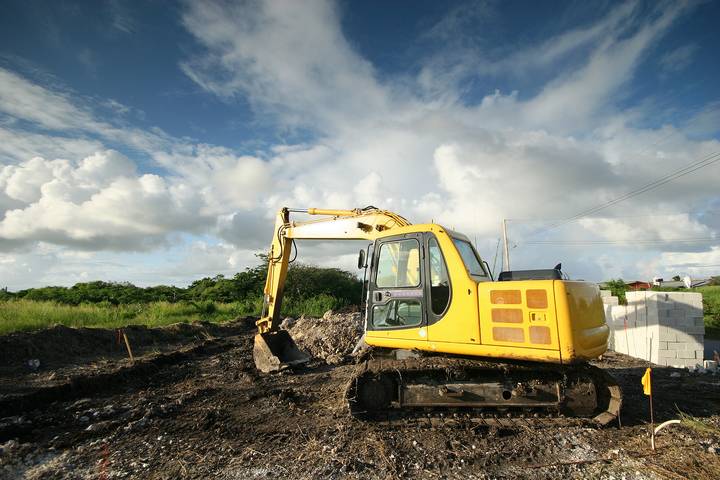
Now it’s time to start building. The construction site must be leveled first and cleared for all rocks, debris, and trees. From there, wooden forms for the temporary foundation are put in, footings are installed for the ground support system, and the concrete foundation is poured. Afterward, waterproofing and plumbing elements are installed, i.e., drains, sewer systems, etc.
Put up your home’s framing
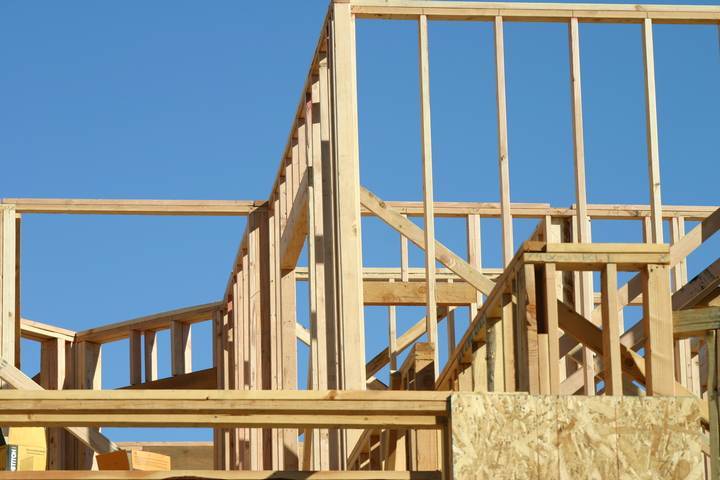
Next, the floor system, walls, and roof system are completed. Exterior walls are covered with protective wrap. This process alone can take 1-2 months, depending on the weather and complexity of the build.
Install plumbing, electrical, & HVAC
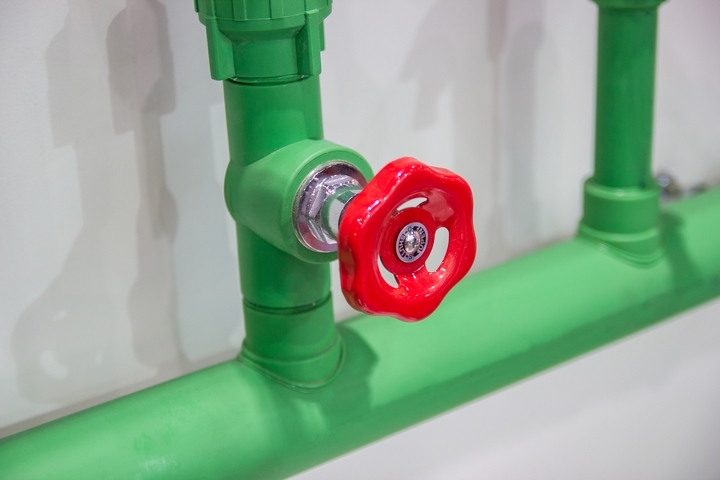
After your framing, more plumbing, electrical, and HVAC work can follow. This includes putting in pipes and wires, sewer lines and vents, water supply lines, bathtubs and showers, HVAC ductwork and vent pipes, and wiring and receptacles. After these systems are in place, the rest of your construction work can proceed.
Insulation, drywall, & interior fixtures
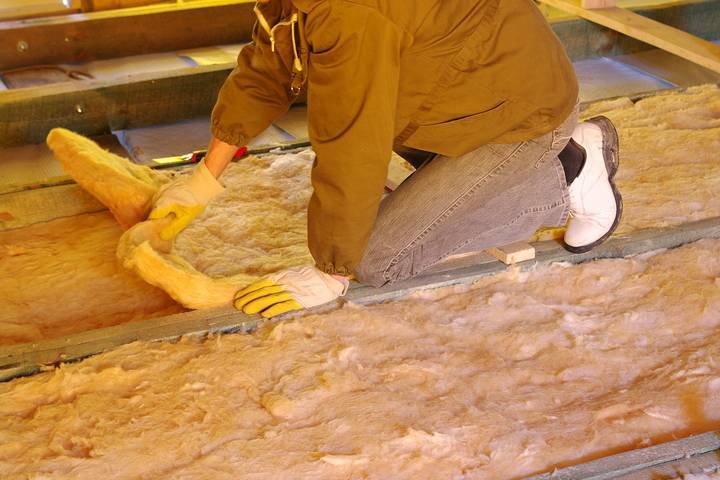
Insulation is installed across your home to improve energy efficiency and maintain climate. Most homes have insulation in all exterior walls, the attic, and floors above unfinished basements or crawl spaces. Then, drywall is hung on the interior walls and taped before being painted. Exterior finishes can be started as well.
Doors, trim, paint, & driveways
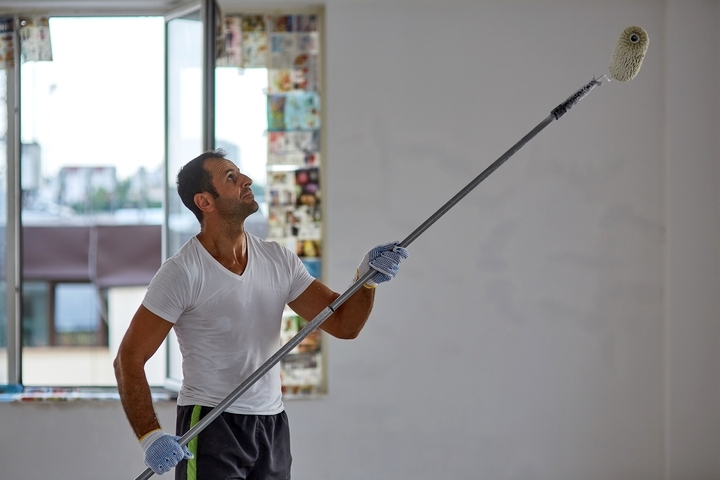
Next, the doors, window sills, and decorative trim are installed, i.e. stair balusters, cabinets, and vanities. A final coat of paint is applied. All driveways and walkways are formed. Some builders may opt to wait until the end of the construction process to pour it as heavy materials and equipment could potentially damage the driveway.
Flooring, fixtures, & landscaping
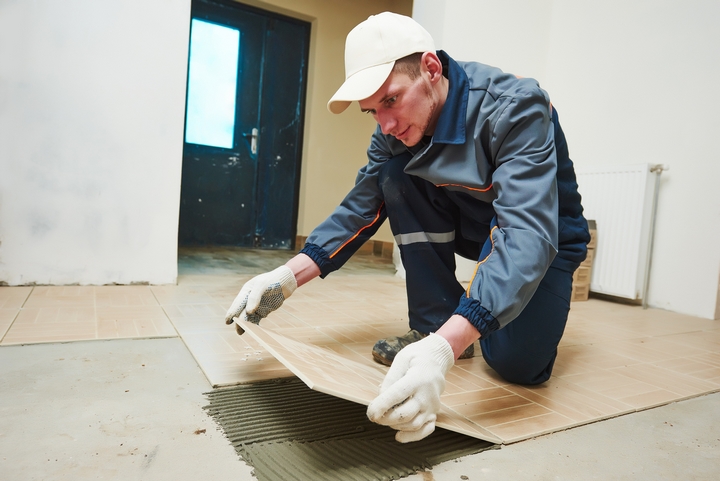
Towards the end, all flooring and countertops are put in. Bathroom fixtures and lighting fixtures, outlets, and switches are put in. Sinks, toilets, and faucets are installed. Any exterior landscaping is completed. At this stage, you’re reviewing the last elements of home construction and are more or less done with much of the heavy work.
Do your final walk-through & you’re done!
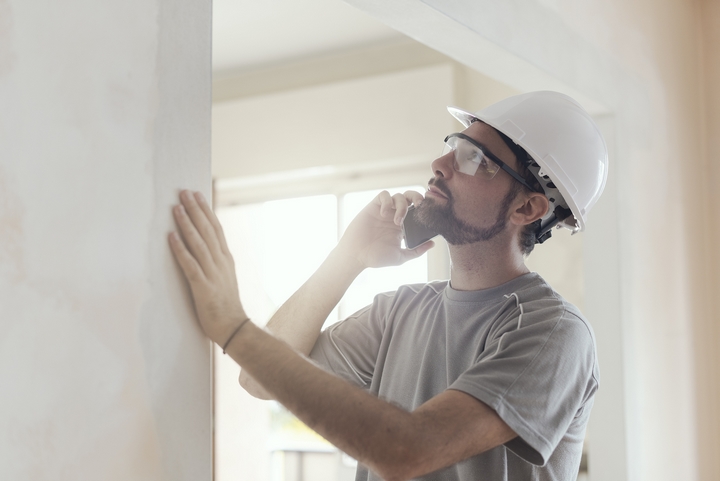
The final walk-through is the last thing to do in a new home construction process. You and your builder will walk through your home, and you can ask questions or get information on maintenance, upkeep, warranty coverage, and more. Inspect areas and surfaces for damage and identify anything that needs to be corrected.





