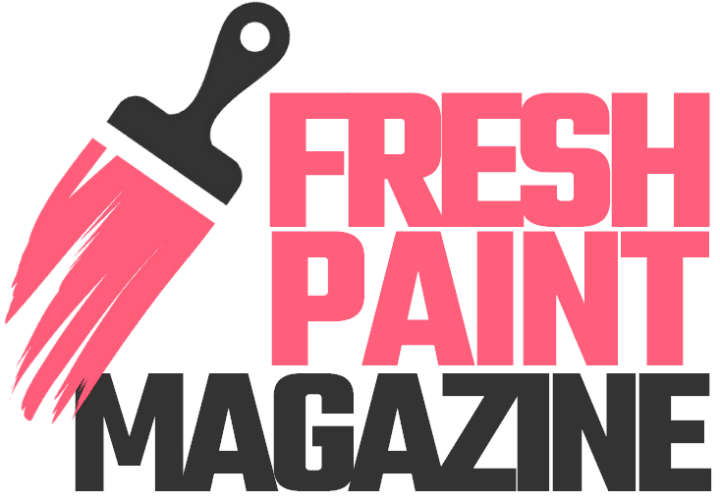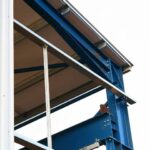Good Warehouse Design Ideas for Beginners
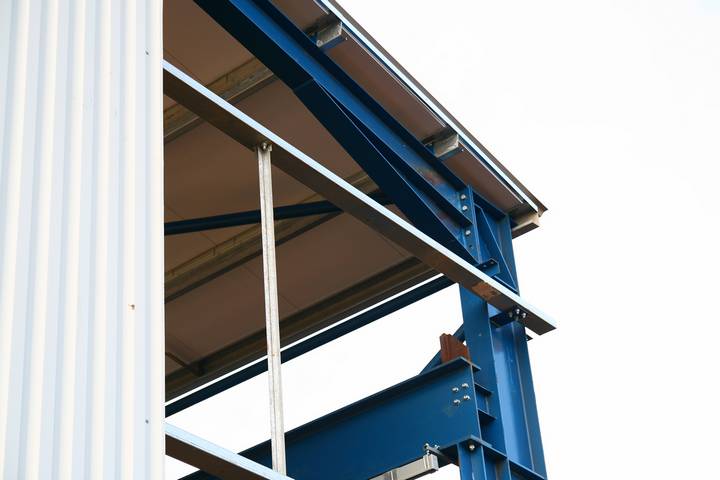
Warehouse construction is as crucial as any other. Many people make the mistake of choosing designs that aren’t so effective, causing congestion and time wastage, especially during high peak seasons. If you intend to use the same warehouse for years without having to reconstruct it, you must be keen on your layout.
Below are some design ideas you can consider alongside other helpful details.
Features of a Good Warehouse Design
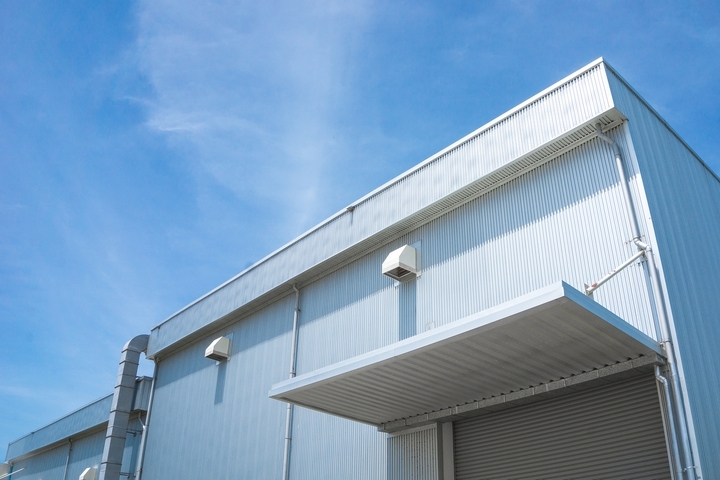
What are the characteristics of a great warehouse design? When constructing yours, it should be able to meet these details:
Adequate Space
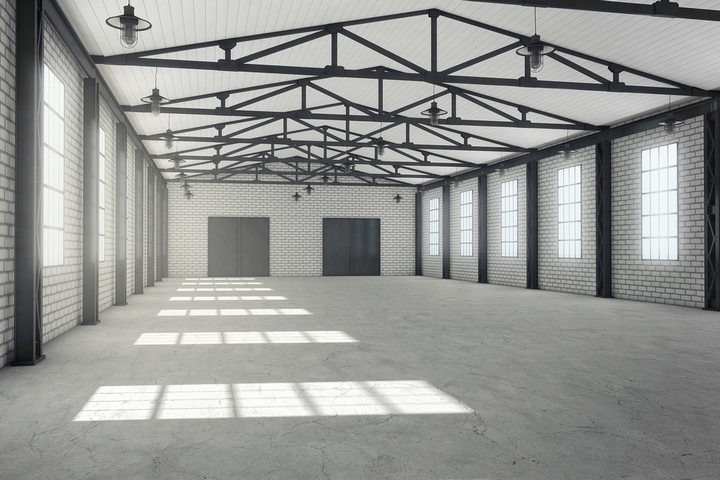
Space is such a crucial requirement in warehouses. It would be best to design a facility that is enough for your storage needs and other essentials. Warehouses house a lot, from pallet racks, boxes, forklifts, packaging machines, human personnel, and more.
You can imagine the congestion if you didn’t have enough space for all this. Simultaneously, the space shouldn’t be just a large whole without organization. You can use artificial dividers to create various sections for activities and products.
Nature of Products You’re Storing

Warehouses are ideal for several types of products, from long-lasting to perishable. You must design the structure to suit the unique requirements of the products you handle. If any special properties are needed, be keen to incorporate them in your layout. These include the need for refrigeration, alongside other essentials.
Safety

Your preferred warehouse design should be highly secure from burglars. Safety measures relate not only to theft but also to the general wellness of the employees. Therefore, be keen to add several essentials, such as adequate lighting and non-slippery floors, to prevent fall accidents.
Uninterrupted Flow
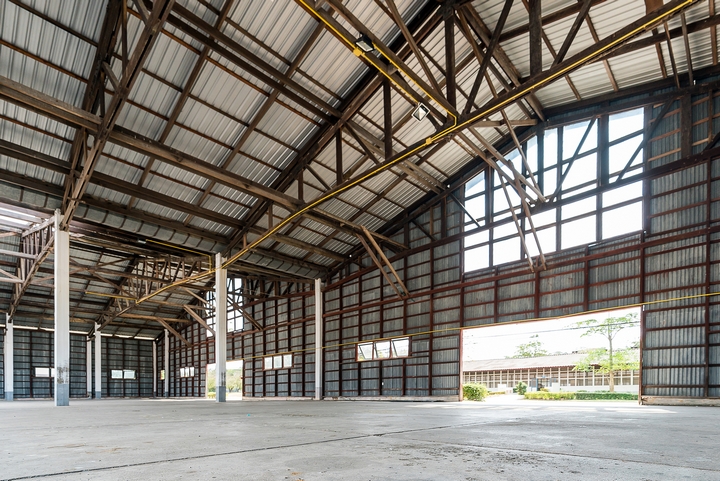
A warehouse has many movements. So, the design adopted should always facilitate the free flow of materials in and out of the facility. Make the pathways wider and free from obstructions, and incorporate corridors and slanting areas where necessary.
Compatibility with Business Operations

You should go for a warehouse design that supports your business operations. For instance, companies undertaking both inbound and outbound shipping may be required to adopt two-end warehouses like the L and U shapes.
These two designs are also great for large businesses, while small enterprises would be good go-tos with straight layouts. Generally, the point is to ensure you’re not limited to operating fully because of your choice of warehouse design.
Warehouse Design Ideas
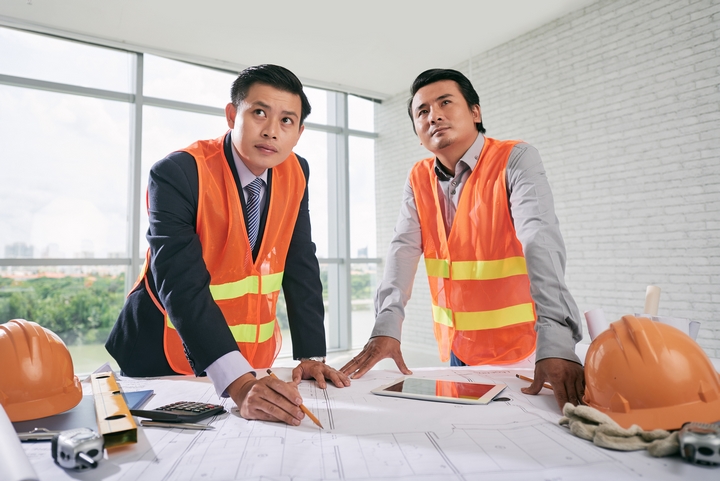
Warehouse designs can be categorized into two classes: layout and material used.
Layout of the Warehouse
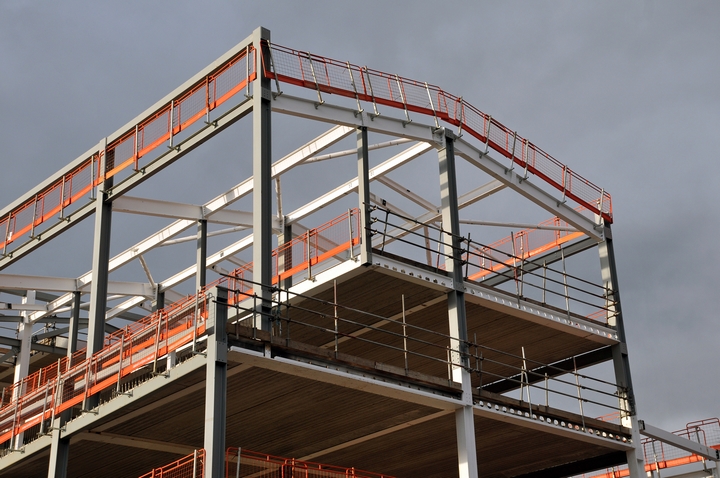
The former focuses on what shape the design takes upon completion. The ideas include:
Straight Warehouse (I shape)
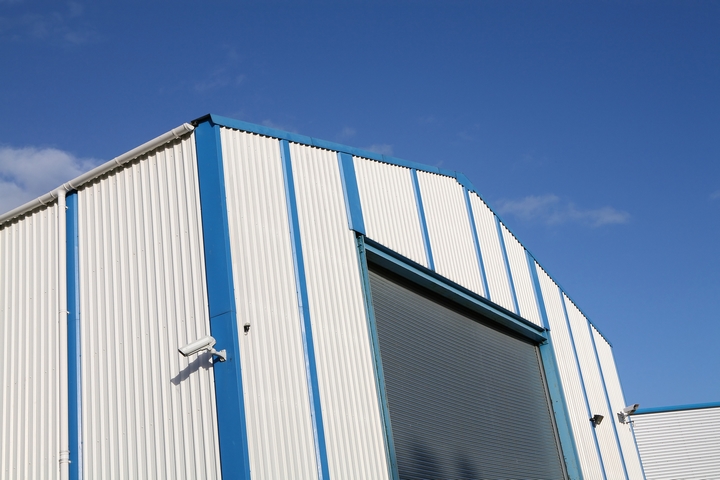
This design is one of the most common and easiest design ideas. As the term suggests, the layout assumes a straight line, making moving products across the space more straightforward. However, this type may not be as practical without several partitions. For instance, you may have to segment the warehouse to assume other shapes within the straight layout.
U-shaped Warehouse
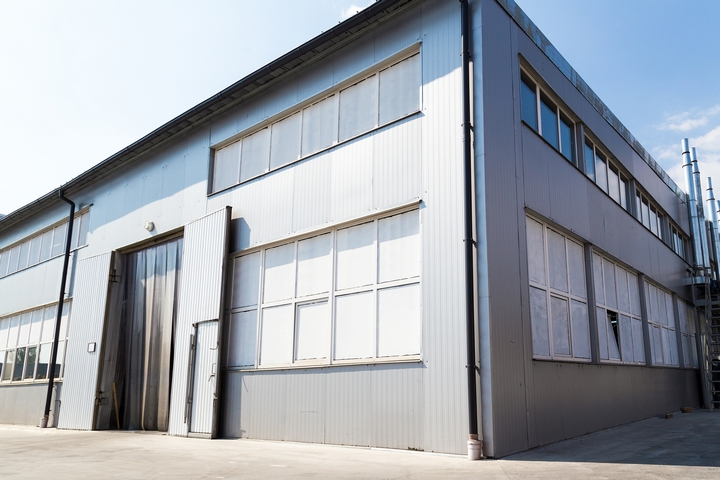
The next warehouse design idea is the U shape, miming the letter U as a rectangle or square. This type of layout is common with large businesses that undertake both inbound and outbound processes. That way, they can choose one corner for the inbound while the other majors are outbound.
L-shaped Warehouse
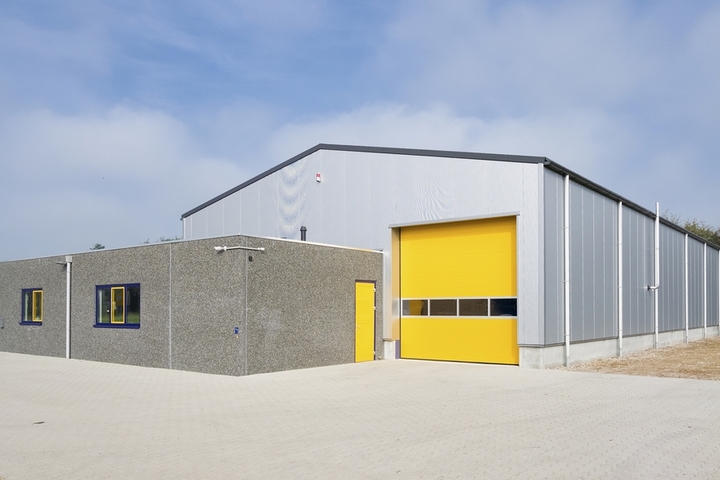
The L-shaped warehouse usually has two ends, like the letter L. Many businesses employ one end for shipping and the other for loading and offloading. The space left at the center is meant for storage and other activities like offices and packing.
Steel Buildings
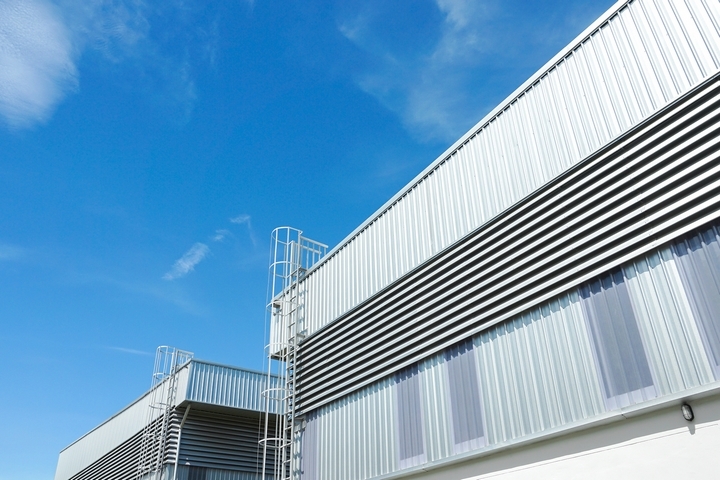
You can also determine what design you want to use in a warehouse depending on the type of construction material you have.
Steel buildings are an incredible material for constructing warehouses. Only a few pieces are required to build a solid storage facility with enough security. There are two options to consider: prefabricated or custom construction.
Prefabricated involves purchasing readily made materials like frames, steel walls, and roofs and transporting them to the construction site for assembly. On the other hand, custom construction will have to get the supplies separately and assemble them at the site to make a structure. Both designs have unique pros and cons, requiring professional evaluation before settling for one.
Concrete Buildings
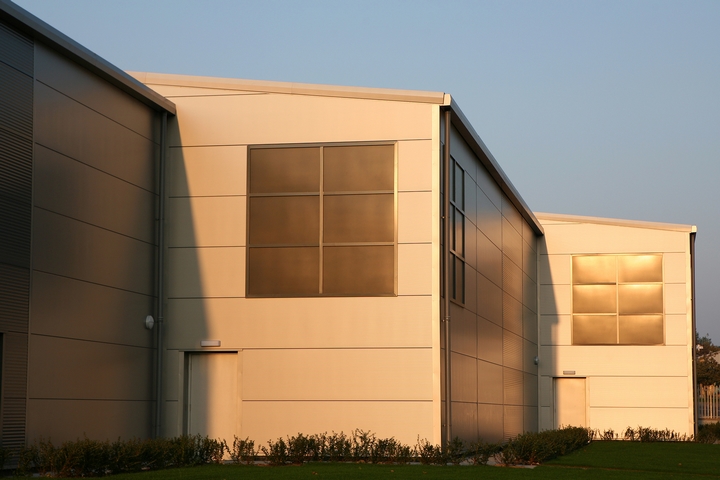
Concrete is great for making warehouses. However, many organizations prefer to make the outer wall with concrete while the inner partitions are constructed with other materials. This choice of design is long-lasting and more secure. Furthermore, you can be guaranteed less maintenance.
Learning more about the designs would be best if you settled on independently undertaking the warehouse duties. Thankfully, these details will be helpful as you strive to establish the best for your business. Consider reaching out to the relevant consultant to help optimize your efforts.
